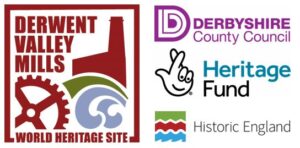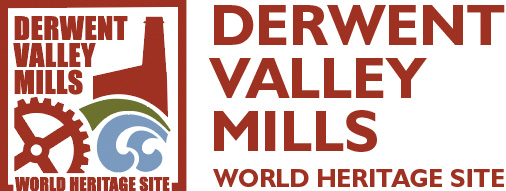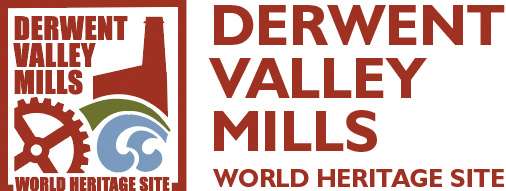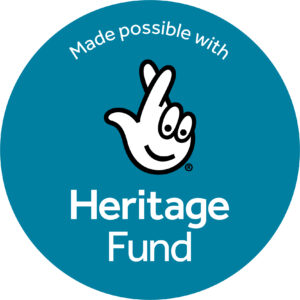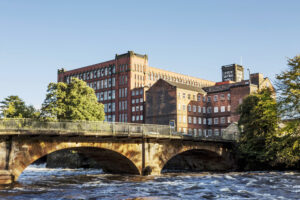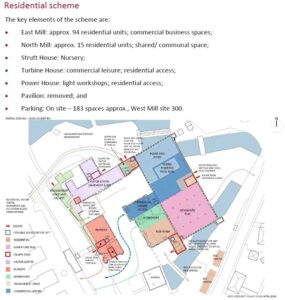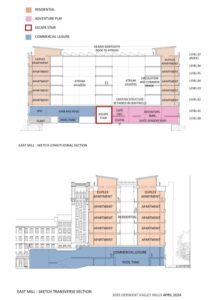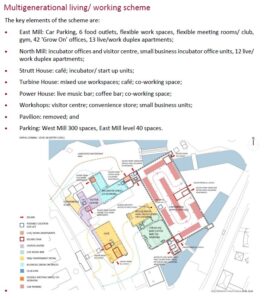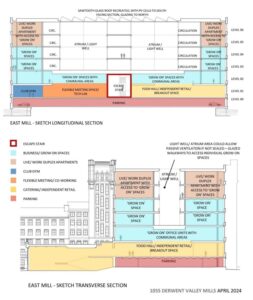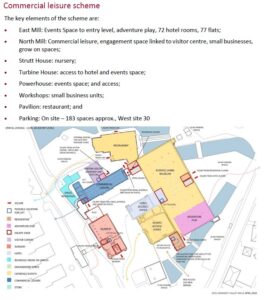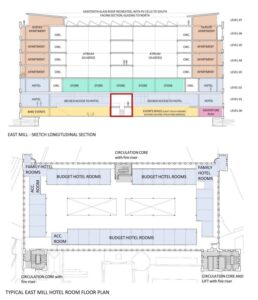Belper Mills Future
Creating a deliverable, sustainable and appropriate long-term future for the Belper Mills.
View over the Derwent to Belper North and East Mills
The Derwent Valley Mills World Heritage Site (DVMWHS) Partnership is concerned about the deteriorating condition of the highly significant historic buildings on the North and East Mills site.
The overarching aim is to:
Create a deliverable, sustainable and appropriate long-term future for the Belper Mills to:
- Protect the important buildings, setting of the mills and World Heritage Site status
- Be financially viable to restore and operate sustainably into the future
- Meet the needs of local communities as well as regional and national needs.
Why are these buildings so important?
World Heritage Sites are places that UNESCO (The United Nations Education, Scientific and Cultural Organisation) decides have Outstanding Universal Value to Humanity’. They are special, valuable and unique and belong to all the people of the world no matter where they live. There are ‘natural’ and ‘cultural’ sites listed all around the world including places like the Pyramids in Egypt, Stonehenge in the UK and Virunga National Park in Congo.
The Derwent Valley Mills World Heritage Site follows the River Derwent from north to south including the mill buildings, associated housing, transport and water management structures and includes the surrounding landscape of the valley running from Matlock Bath in the north, through Cromford, Belper, Milford, Darley Abbey and into Derby. The Derwent Valley Mills World Heritage Site was inscribed as a World Heritage Site as the things that happened here in the past changed how we live and work forever. The site includes:
- The first successful large scale use of waterpower in the manufacture and spinning of cotton and silk thread.
- The development of mass production via the factory system copied throughout the world.
- The provision of housing for workers, schools, gardens and parks, street lighting, gas supplies etc. to attract families to work at the mills.
- The development of new ways of farming and food production.
- Transport systems of toll roads, railways and canals to move products and people.
- Large scale textile production later moving to other cities leaving the relict landscape ‘suspended in time’ with the mills, waterways, housing and canals inserted into a rural landscape of farmland and woodland.
Project Background:
In February 2023 Derbyshire County Council, on behalf of the Derwent Valley Mills World Heritage Site (DVMWHS) Partnership, commissioned Amion Consulting (in partnership with Mosedale Gillatt Architects, Aspinall Verdi Property Development Consultants, and Appleyard and Trew Quantity Surveyors), to develop, and examine, alternative uses for the North and East Mills site in Belper. This project also considered the funding that would be needed to secure its long-term future as a key site at the heart of the Derwent Valley Mills World Heritage Site. This study was funded through a grant from the National Heritage Lottery Fund, with match funding from Historic England, Derbyshire County Council and the DVMWHS Partnership.
Producing a Long-List of uses and Shortlisting these to form possible development Scenarios:
The Consultants went through a process of examining a long list of uses to assess their compatibility with the physical constraints of the Site and the historic significance of its structures. These uses were also examined to see how they fitted with the DVMWHS Management Plan and how they would contribute to the environment and economy of Belper, and the wider World Heritage Site. Alongside this process in-depth consultation took place with 6 different community audience groups who considered this long list of uses. This process reduced the long list down to five different mixed-use scenarios. Each of these scenarios had a different focus, with a main ‘anchor’ use surrounded by other complementary uses. Some of the complementary uses were common to all five scenarios. The five scenarios were:
- residential;
- multi-generational/co-living;
- commercial/mixed use;
- hotel; and
- live/ work village.
These scenarios, supported by plans and drawings, were then presented to the public.
The public consultation ran from the 20th November to 17th December 2023. 571 people completed the survey, some replies were received as group responses. 247 submitted responses in the ‘free text’ area providing lots of detail.
The results from this consultation exercise showed that all the options were acceptable; people really wanted to see something happen with the mills to halt their deterioration and to see them contribute to the surrounding environment. The greatest support was given to the residential mixed-use scenario with 55% of respondents highlighting it as their first or second preference. Second was the multi-generational/co-living mixed-use scheme with 50% of respondents highlighting it as their first or second preference. There is a strong desire for a visitor centre and/or museum to be part of the final scheme.
Three detailed scenarios and costs:
Using the public consultation results the five scenarios were refined down to three. Further work was then undertaken to produce robust cost estimates for the conversion and repurposing of the mill buildings. The three scenarios were;
Residential
Key information to note;
The primary use is residential, with around 94 mixed tenure flats/apartments in the East Mill and approximately 15 in the North Mill.
The first two floors of the East Mill are proposed as gym and leisure facilities including a pool, plant and stores for the facilities and adventure play and a café. The Turbine House would become the access point for the gym and leisure facilities.
The North Mill is proposed to be visitor centre, shared workshop and flats/apartments.
Strutt House is proposed as a nursery with the workshops being engagement space and gallery.
This scenario proposes the removal of the pavilion building.
Parking here is proposed for 330 spaces on the West Mill site leaving the East Mill car free with the exception of limited residential parking for accessibility and disability needs.
Residential – Plan
Residential Cross Section
Multi-generational living/working
The primary use is for Multi-generational or co-living apartments with communal facilities for use by the residents. The range of facilities and the size of the units available in the new ‘village’ will encourage householders at all life stages – that is people at pre-family, family and senior life stages – to live independently but together in Belper. It is proposed for approximately 60 mixed tenure flats/apartments.
The lowest floor of the East Mill is proposed as car parking with the 1st and 2 floors being gym and leisure facilities, shared facilities for multi-generational living and co-working spaces and use by small businesses.
The North Mill has a mixture proposed of a restaurant and visitor centre, space for small businesses and approximately 15 flats/apartments linked to the workshops which are proposed as engagement and workshop spaces.
Strutt House is proposed as a coffee shop with small businesses.
This scenario proposes the removal of the pavilion and also removal of part of the Power House to form a foyer for the multi-generational residential facilities.
The Turbine House is proposed as a gym and entrance to a co-working area
Parking in this scenario includes 40 spaces within the East Mill and a further 75 to the south and 30 to the east of the site.
Multigenerational living/working plan
Multigenerational living/working cross section
Commercial/Mixed use (which included a hotel element).
The primary use is commercial and mixed use with a focus on extending the range and mix of leisure facilities, services and business in Belper. The ground floor and decked Level 1 of the East Mill is an events space leaving the existing historic structure exposed. The rest of the first floor and second floor are used for approximately 72 hotel rooms. The remaining floors are proposed as 77 flats/apartments. The Turbine House becomes the entrance and foyer for the hotel with the Power House becoming the entrance/foyer for the events space.
The North Mill is used for a gym and leisure facilities, a visitor centre, small businesses and offices.
Strutt House is proposed as a nursery with the workshops being used for small businesses.
The Pavilion is proposed in this scenario as a restaurant.
The Parking is mixed with 183 spaces proposed around the East Mill site and a further 300 proposed on the West Mill site.
Commercial/Mixed use plan
Commercial/Mixed Use cross section
Financial Considerations:
All options offer a potential space for a visitor centre/museum. Floor plans and a cross section of East Mills, above, illustrate the possible development scenarios. Detailed work on these three scenarios established the construction costs and development value. It is highly unlikely that any scenario is commercially viable in its own right, as all have a conservation deficit. A conservation deficit is where the cost for conserving and repurposing a structure or building is greater that its market value once the works are completed.
| Residential | Multi-generational/ work | Commercial/ mixed-use | |
| Capital Cost (cost of delivering the scenario) (m) | £58.55 | £57.76 | £65.22 |
| Net development value (Value when complete) (m) | £28.62 | £14.93 | £22.83 |
| Conservation deficit (m) | -£19.49* | -£34.37* | -£32.27* |
* Note: the conservation deficit is not directly the difference between the capital cost and the net development value. This is because the scheme has been appraised on the basis of a 10 year cashflow model that includes ten years’ worth of income from the commercial elements of the scheme as well as receipts from the residential sales. However, this means that the conservation deficit may be worse if this commercial income is not realised.
Implications for the Derwent Valley Mills World Heritage Site:
Car parking: One negative implication for the repurposing of these historically significant buildings is that their new uses is likely to require additional car parking, especially for the residential scheme. This is problematic because:
- It may mean that the public realm around the mill buildings is not of a sufficiently high quality. This could be damaging to the setting of the mill buildings and limit the integration of the Mills into Belper and limit the space available for outdoor activities.
- If the car parking need is not addressed it is likely to spill out of the site into the surroundings, damaging other important parts of the DVMWHS such as the Cluster roads.
- The mills were developed by Jedidiah Strutt as part of a sustainable settlement, where workers lived next to their place of work. Surrounding the site with car parking breaks this historic pattern and means the site is less easy to interpret and understand.
To address these concerns the consultants investigated the potential of acquiring the West Mill site (former Courtaulds factory) to provide additional car parking whilst protecting the archaeological waterpower-related features on this site. This would increase the development costs of the site and the overall conservation deficit (discussed above) to between -£22.49 m to -£35.27m.
Visitor Centre: The DVMWHS Management Plan includes an objective in its management plan that the Belper North and East Mills site should include a visitor centre for the DVMWHS. A previous feasibility study concluded that to deliver an appropriate visitor centre, free to enter but receiving no public subsidy, it would require the whole of the ground floor and basement of the North Mill and all of the rental income from the upper floors of the North Mill to cover running costs. This does not impact on the development costs but does impact on the commercial values and therefore the conservation deficit. This will further impact on the viability of any scheme.
Possible structures to take forward for the Belper Mills Site:
The consultants have been investigating the next steps and potential organisations or structures that may be needed.
Key considerations:
- It is unlikely that any repurposing option for the North and East Mills buildings is likely to delivered by the private sector alone
- The DVMWHS Partnership has concerns over the appropriateness of the planning and listed building consent applications from the owner currently being considered by Amber Valley Borough Council. It believes these proposals will not be viable without significant public funding. This is backed up by the findings of the study.
- The consultants have suggested that, due to the level of conservation deficit, the best option is for a partnership between the public sector, or a not-for-profit organisation, working with one or more private sector partners. A future partnership or joint venture, which could include the current owner, should be explored once a decision has been reached on the current planning and listed building applications.
Next step recommendations from the consultants:
- Derbyshire County Council considers accepting responsibility for driving the site future forwards by engaging the new East Midlands Combined County Authority (EMCCA) with the hope that they may become a potential significant development partner.
- That dedicated staffing resource is sourced to drive the project forward for the mid to longer term.
- At this stage that the responsibility is not handed to a Building Preservation Trust as the scale of the operation and financial support required would be too large. In the future a Building Preservation Trust might play an important role in delivery.
- The funding solution is likely to be a mix of public and private sector; for example from EMCCA, Homes England, National Lottery Heritage Fund, Historic England, Local Authorities and significant private sector investment where agreed commercial profits can be facilitated.
- A wide range of stakeholders and the public are eager to see progress with the Belper Mills Complex.
- The deterioration of the site is now an issue being monitored by UNESCO’s (United Nation’s Education, Scientific and Cultural Organisation) World Heritage Centre through the UK Government’s annual ‘State of Conservation’ reporting for the DVMWHS. A 3-day UNESCO Advisory Mission in January, February 2024 expressed concern over the condition of buildings.
- The steering group which has overseen the project and the ‘in tandem’ group facilitated by former MP Pauline Latham should continue to maintain momentum for taking forwards progress at Belper Mills. Membership has included the DVMWHS Coordination Team, Our Belper Mills, Derbyshire County Council, Historic England, Derbyshire Historic Buildings Trust, Belper North Mill Trust, Belper Town Council, Derwent Valley Trust, ICOMOS (International Council on Monuments and Sites), National Lottery Heritage Fund, Amber Valley Borough Council (in a capacity entirely separate from its planning function).
This project has been funded by the National Lottery Heritage Fund, Historic England, Derbyshire County Council and the Derwent Valley Mills World Heritage Site Partnership
