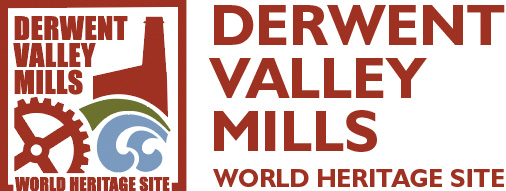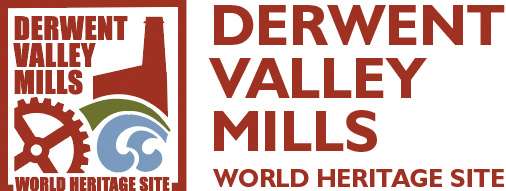da01
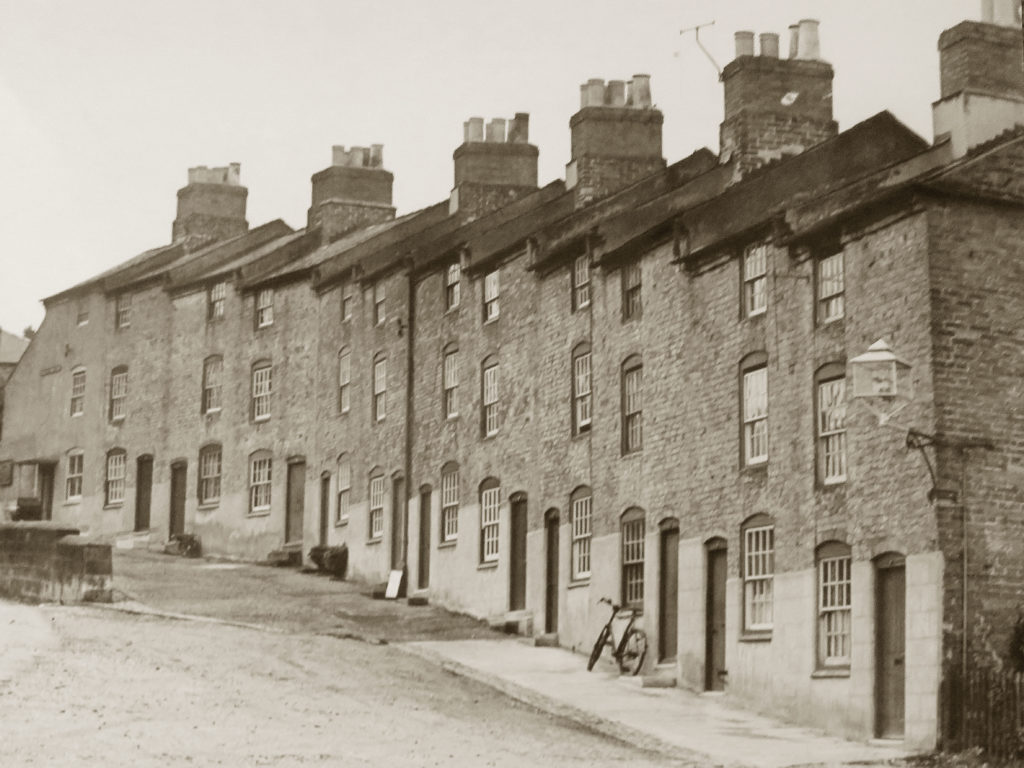
This is part of a heritage trail around Darley Abbey, taking in some of the key historic areas. You can find a map of the trail, and information on where to find interpretation boards containing more details on the town and its history at www.derwentvalleymills.org/darleyabbey.
The Millworkers’ Community
The early factory village the Evans family created in Darley Abbey for their millworkers has survived almost completely intact. It is in no sense a planned or model community, having grown incrementally over at least 50 years and no obvious pattern is discernible in its growth.
The Evans family acquired a number of houses when they purchased the existing mills in Darley Abbey and some of these were pressed into service to accommodate the first mill families. It is not clear when they began to build their own housing.
Four Houses
On the opposite side of this road, further up the hill, there are four three-storey houses built of brick and slate in the ‘cluster house’ form (semi-detached and back-to-back). Each house was originally 45 square metres internally. They were completed in 1792, an early experiment with the cluster house format, later to be adopted by Charles Bage in Shrewsbury and by William Strutt in Belper. Unlike the Belper cluster houses they do not have private gardens or pigsties, although they were provided with “necessaries” (lavatories) in 1796. They each had an allotment on land behind the Mile Ash Lane houses.
Mile Ash Lane and Lavender Row
Beyond Four Houses are mill workers’ cottages built from 1792, including a long-stepped terrace of three-storey cottages from 1795/96. Running behind this row is another, more elaborate, stepped terrace on Lavender Row built in the 1820/30s.
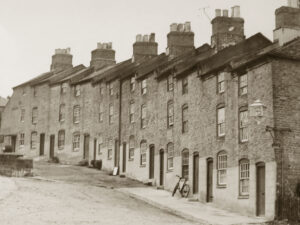
The Roundhouse
To your left, by the entrance to Darley Park, there once stood a small round stone building, which was the village watchmen’s shelter and a lock-up, used as a temporary cell for troublemakers and ne’er-do-wells.
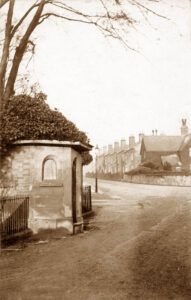
Darley Hall
If you follow the driveway into Darley Park, you’ll come to an area called The Terrace, where Darley Hall once stood. This mansion was bought by the Evans family, who owned the cotton mills, in 1834. After the death of Ada Evans in 1929, it was sold and housed Derby Central School. It was demolished in 1962.
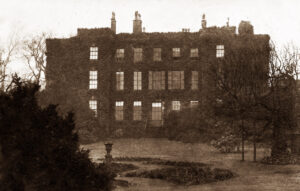
More information can be found at http://www.derwentvalleymills.org/wp-content/uploads/2014/12/History_Communities_DarleyAbbey.pdf
