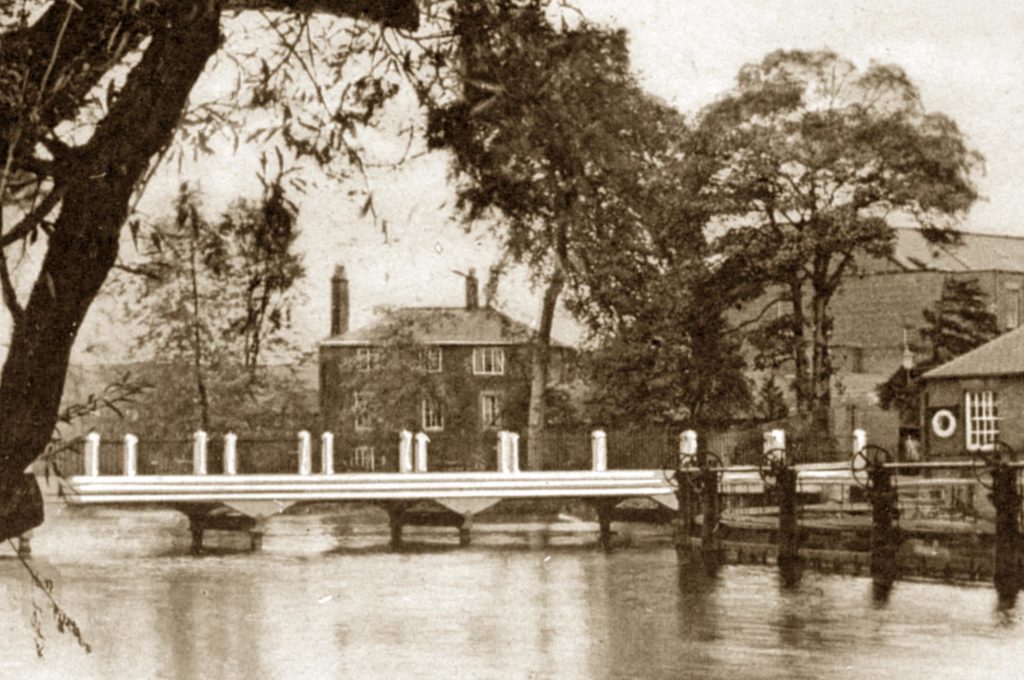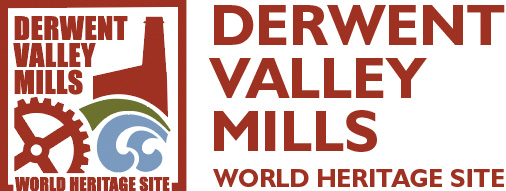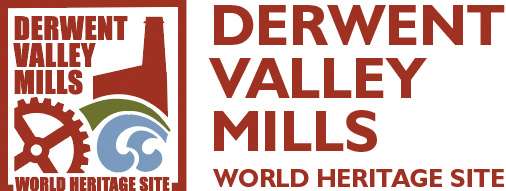da05

This is part of a heritage trail around Darley Abbey, taking in some of the key historic areas. You can find a map of the trail, and information on where to find interpretation boards containing more details on the town and its history at www.derwentvalleymills.org/darleyabbey.
The Mill Manager’s House and Auxiliary Buildings
The mills and the early factory village the Evans family created in Darley Abbey have survived almost completely intact.
Five houses were built within the perimeter of the cotton mill site. They were constructed at different times as the mill expanded and were occupied by foremen at the mill or at the adjoining bleaching and dye works. The houses reflect the status of their occupiers, being larger than most of the other houses in the settlement. This is perhaps the most impressive and is known as the Mill Manager’s House.
Some of the buildings on this side of the road through the mill site date from the 1790s and most of the remainder from the early years of the 19th century. Buildings included an office block, managerial housing, stabling, warehousing, gassing sheds (for passing cotton thread at speed through a gas flame to burn off stray fibres) and the North Mill which derived its power from a steam engine. Built c.1835, this may at one time have been used in part as a dye house. In the end yard you will also see a building which once held the mill site’s fire engine.

